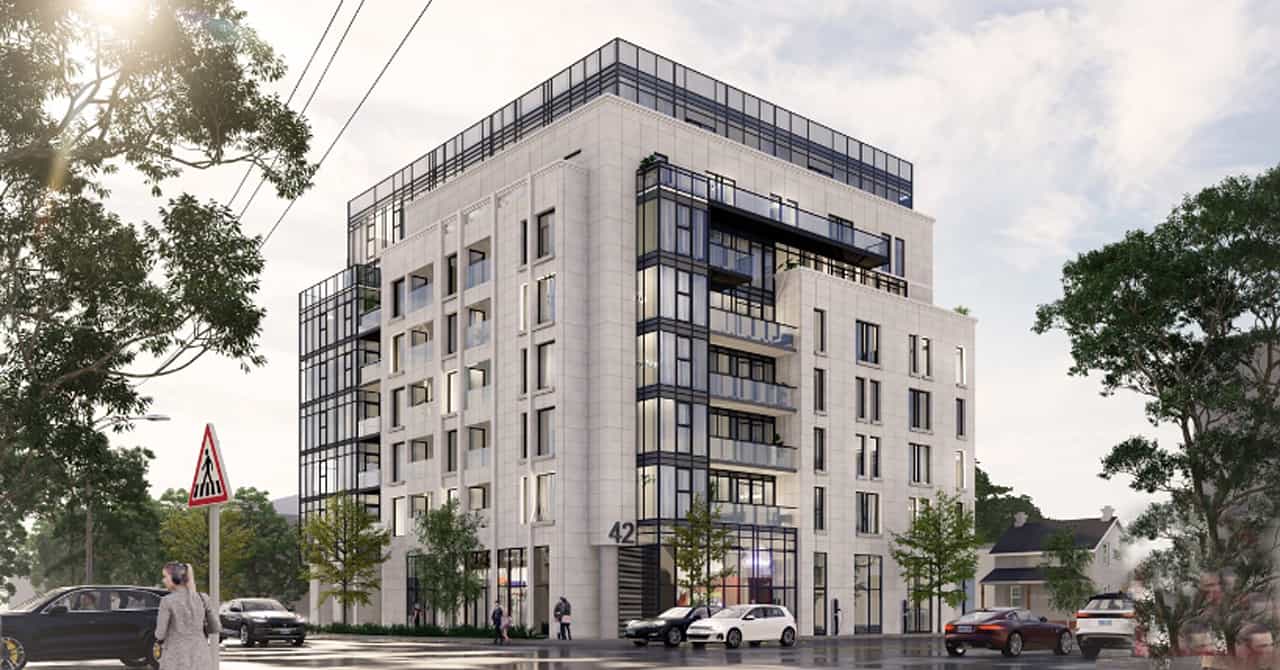Proposed Oakville condominium should be smaller, keep existing heritage house: Town
Published January 22, 2024 at 4:44 pm

A 10-storey condo has been proposed for an underutilized lot that’s also home to a heritage property that once belonged to a 19th-century Oakville mayor and while the town is recommending the proposal be approved, it’s asking the developer to make some changes.
According to a recent staff report set to come before Oakville’s planning and development committee this week, town staff recommend a residential building planned for 42 Lakeshore Rd. W. be scaled back to feature two fewer storeys and 28 fewer units.

The report indicates the developer wants to build a 10-storey mixed-use building that includes retail and commercial office space. As of now, the area is zoned for buildings no more than five storeys in height, so an amendment will be required to approve even the revised version.
As of now, the proposal includes a total of 152 residential units, commercial space on the ground floor, 183 parking spaces spread out over four floors of underground parking and 152 bicycle parking spaces.
According to the report, the current development proposes 44 one-bedroom units, 45 one-bedroom plus-den units, 38 two-bedroom units, 12 two-bedroom plus-den units and 13 three-bedroom suites.
The current proposal calls for the existing heritage building, the McCraney-Robertson House, to be demolished and then recognized with a commemorative structure and plaque at the northwest corner of the site, which acts as a courtyard.
Situated on the south side of Lakeshore at the corner of Chisholm St. west of 16 Mile Creek, the site is largely unused now, with the house (which is boarded up) and an open field.
In the past, the house was designated as a heritage property due to its association with William McCraney, a prominent businessman who served as Oakville’s mayor from 1872 to 1974 and sat in the House of Commons from 1875 to 1878 and again from 1882 to 1887. The McCraney’s were also some of the earliest settlers in Oakville.

While staff are ultimately recommending a zoning amendment be granted to allow the development to proceed, the report says some revisions to the existing application should be required.
“Based on the foregoing, staff do not recommend approval of the 10-storey building design, as proposed,” the report reads.
Staff are recommending the proposal be scaled down to eight storeys (plus rooftop amenity space) with 28 fewer suites. Staff are also recommending increased setbacks and the retention and restoration of the McCraney-Robertson House, which is designated under Part IV of the Ontario Heritage Act.
“While the applicant is aware of these revisions, they have not formally revised the application, and there is insufficient time under the Planning Act to continue discussions or for the applicant to provide a revised submission,” the report reads.
The proposal has already met some resistance from some community members.
At a public meeting in November 2023, some neighbouring residents opposed the plan, saying that it was too big for the area. Others were concerned about increased traffic and the lack of parking at the site that would force tenants to park on surrounding streets.
In the report, staff say the proposal, if amended, conforms to official housing and development plans laid out by the town, the region and the province.

Staff also say the development would take shape in the Kerr Village area, more specifically within the Lower Kerr Village District–a mixed-use area that boasts a variety of commercial, office and residential properties.
The report says that while the building is a bit larger than surrounding structures, approving the revised version is in keeping with the town’s growth goals.
“…The proposal would contribute to achieving broader objectives such as achieving complete communities, provision of a range of housing to respond to current and future needs, revitalization of Kerr Village, and efficient development patterns that optimize the use of land, resources and public investment in infrastructure and public service facilities,” the report reads.
“On this basis, staff recommend approval of the Official Plan and zoning bylaw amendments to permit an 8-storey building.”
– With files from Steve Pecar
INhalton's Editorial Standards and Policies




