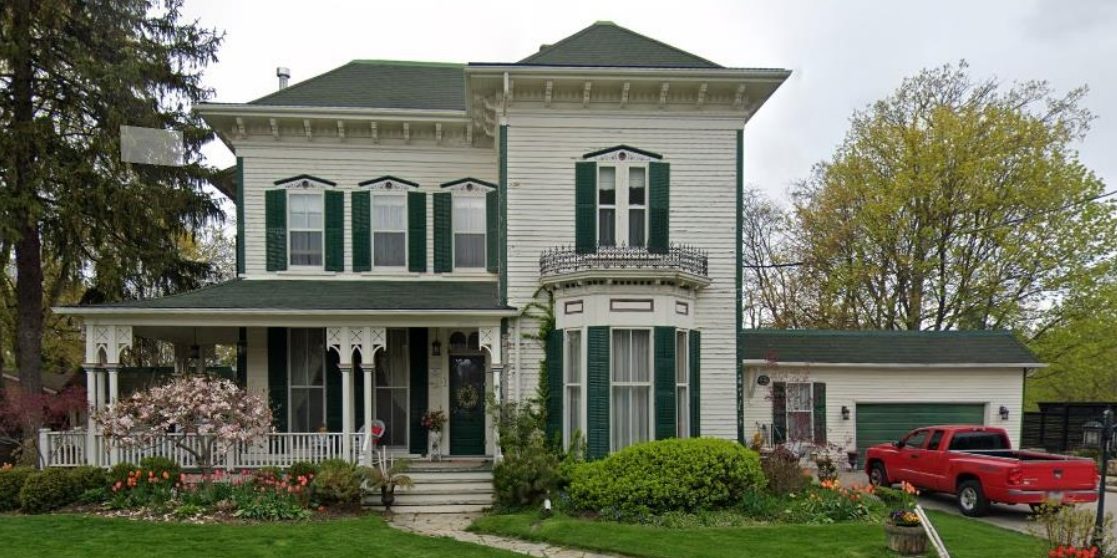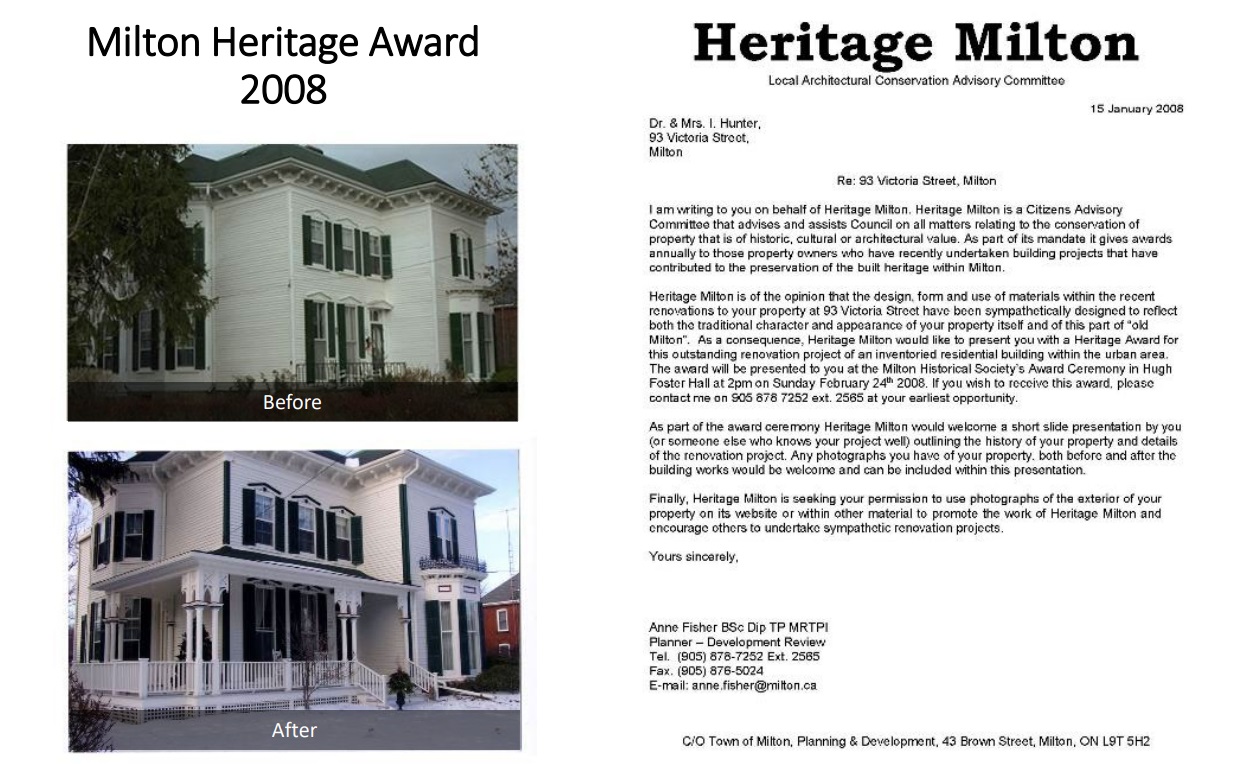Heritage designation for historic Milton house where former mayor lived
Published March 19, 2024 at 4:02 pm

A Milton house that is nearly 150 years old will be receiving a heritage designation at next week’s Town council meeting.
Located at 93 Victoria Street, the David Watson Campbell House is described as a unique, two-storey, Victorian-era, single-detached, house built around 1877.
The property received a Heritage award in 2008 for restoring the front porch.
It was built for David Watson Campbell and his wife, Louise White. It is a white clapboard home with green painted aspects, which highlight the house’s architectural features, according to the report recommending its heritage designation.
The land was first granted to George Brown from John Martin in 1855. Brown sold the property to William Laidlaw in 1872, who later sold it to Campbell in 1874. The property remained with the Campbell family until 1951.
The current owners, Ivan and Judy Hunter, bought the property in 1971.
Campbell came to Milton around 1866 and worked as a law clerk of Wm. Laidlaw Q.C.
When Laidlaw moved his office to Hamilton several years later, Campbell opened an office as a conveyancer. Louise White was the daughter of the local MP, John White.
Campbell was active in Milton’s affairs, serving as councilor (1878, 1891-1895), reeve (1881) and mayor (1880). He was appointed treasurer of Halton County in 1881 and served until his death.
In 1882. he joined William Panton Jr. in a partnership publishing the Canadian Champion until his death of in 1896.
Campbell died at home in dramatic circumstances. Dr. Howitt of Guelph, with local doctors Peter Stuart, David Robertson and R.K. Anderson in attendance, operated on him for appendicitis on April 1, 1896. It was one of the earlier operations of that type. He died the day following and was buried in Evergreen Cemetery in the White family plot.
“This house is a unique example of a Victorian-Era clapboard house with Italianate influence,” reads the report assessing its heritage value. “Its asymmetric composition is capped with a mansard roof, an octagonal turret on the west elevation and an off-center hip roof on the front.
“Fancy roof brackets and trims are incorporated into the wide eaves surrounding the mansard roof. The fourpanel single-leaf entrance door has two of its upper panels glazed. It is surrounded by triangular pediment trims on the exterior.
“The windows have decorated triangular pediment, louvred shutters and wooden lug sills. The house is well-maintained and has excellent curb appeal along Victoria Street.
“The interior of the building boasts ornate ceilings, an arch corbel, wide baseboard and a hardwood floor. However, the interior elements will not be the subject of this heritage designation.”
The current owners support the heritage designation.






