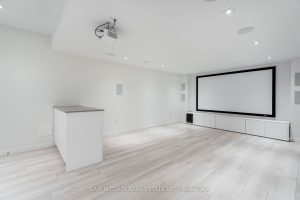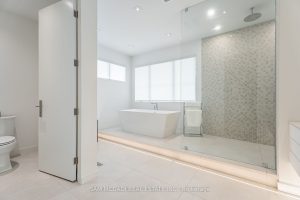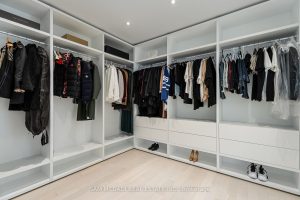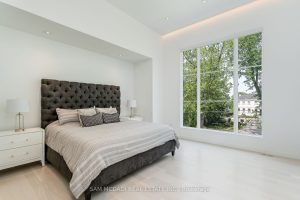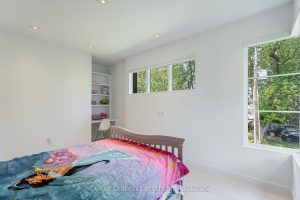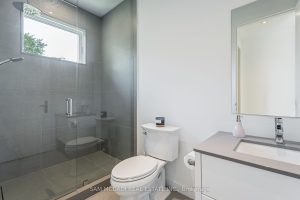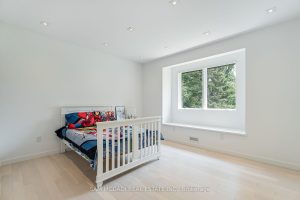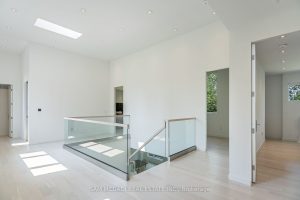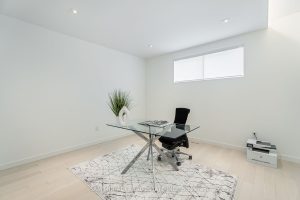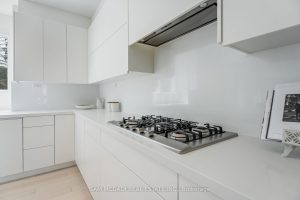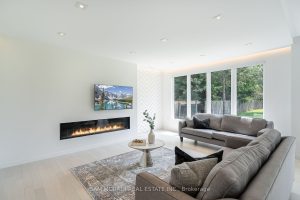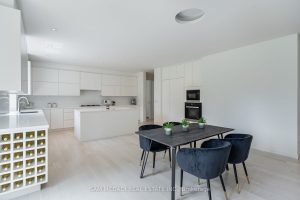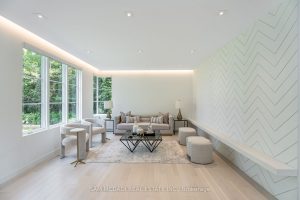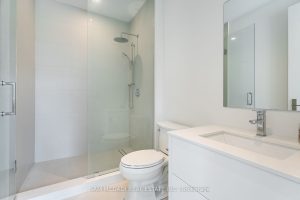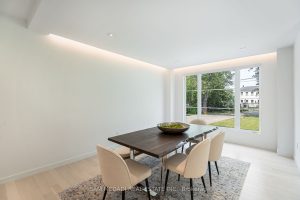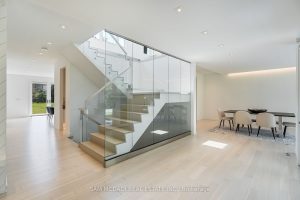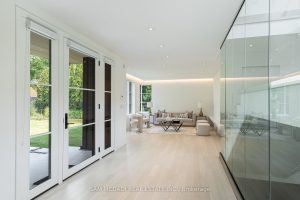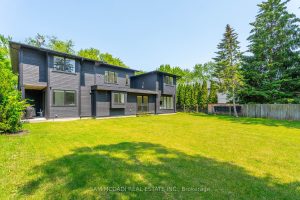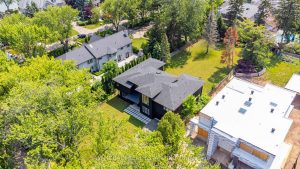Halton House of the Week: Custom built Oakville home a stone’s throw from the lake
Published July 2, 2023 at 9:00 am
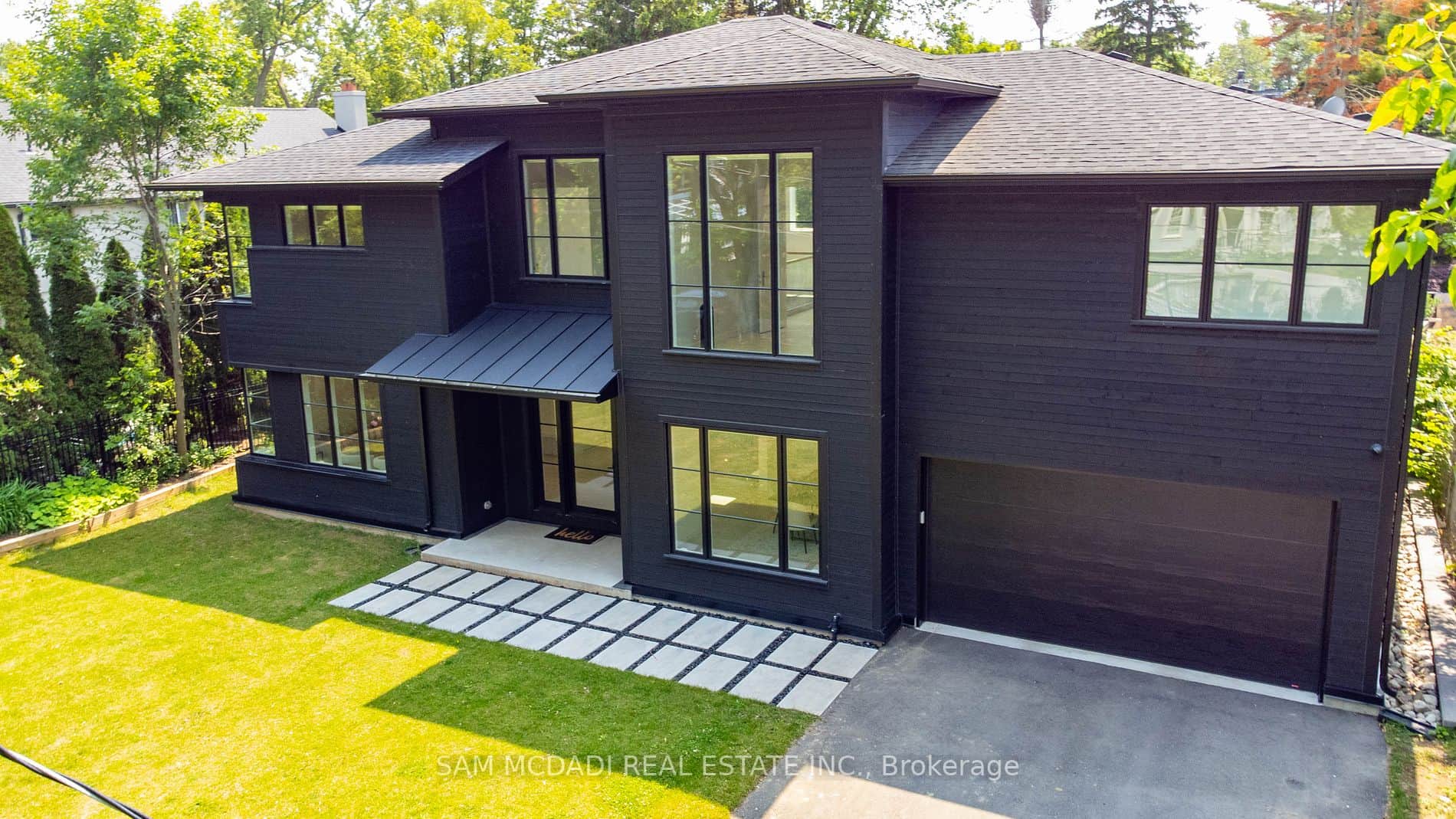
This Place: Nestled amongst multi-million dollar homes, this Bronte East home with modern finishes boasts over 6,710 sq. ft. of living space.
Address: 14 Belvedere Dr., Oakville
Price: $6,298,800
Rooms: 11+4
Bedrooms: 4+1
Washrooms: 7
Lot Dimensions: 75 x 227.04 ft
Taxes: $21, 207.00
Features: There are plenty of them beginning with a glass staircase, skylight, open concept floor plan, pot lights throughout and spacious principal rooms.
There’s a modern chef’s kitchen with a large centre island, Caesarstone counters, built-in top of the line Miele appliances, a pantry and a walk-out to a huge backyard.
The master bedroom is like a retreat with a spa-like 5-piece ensuite and a big walk-in closet.
There are three additional spacious bedrooms, all with their own ensuite baths and walk-in closets.
The second floor has a den.
The finished basement includes a recreation room, theatre, a bedroom with a bath and lots of storage space.
The home also comes with an in-ground sprinkler system and the basement has a rough-in for a sauna and steam unit.
Buy the home and you’ll get all existing extra light fixtures and all window coverings. Also included are the fridge, stove, cook-top, microwave, dishwasher, washer, dryer, CDO and remotes and sprinkler system and attachments.
Thanks to Sam McDadi Real Estate Inc Brokerage for all information about the House of the Week.
INhalton's Editorial Standards and Policies





